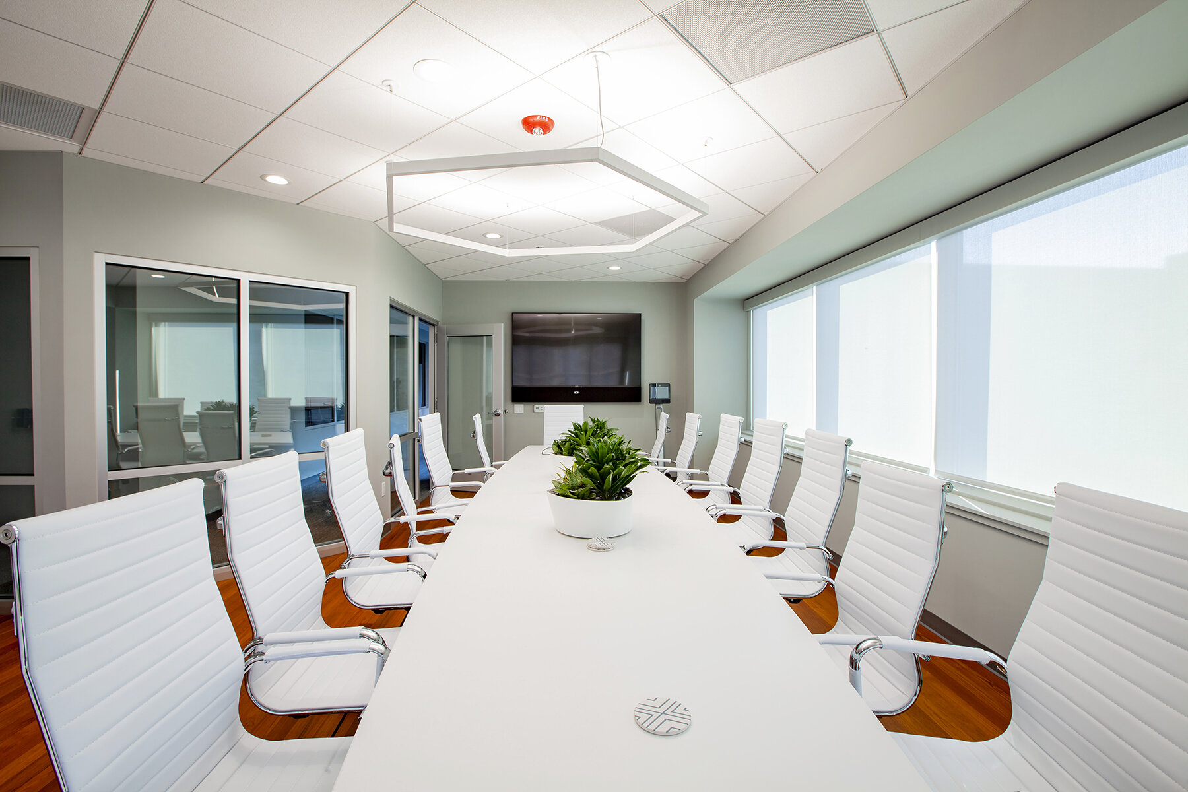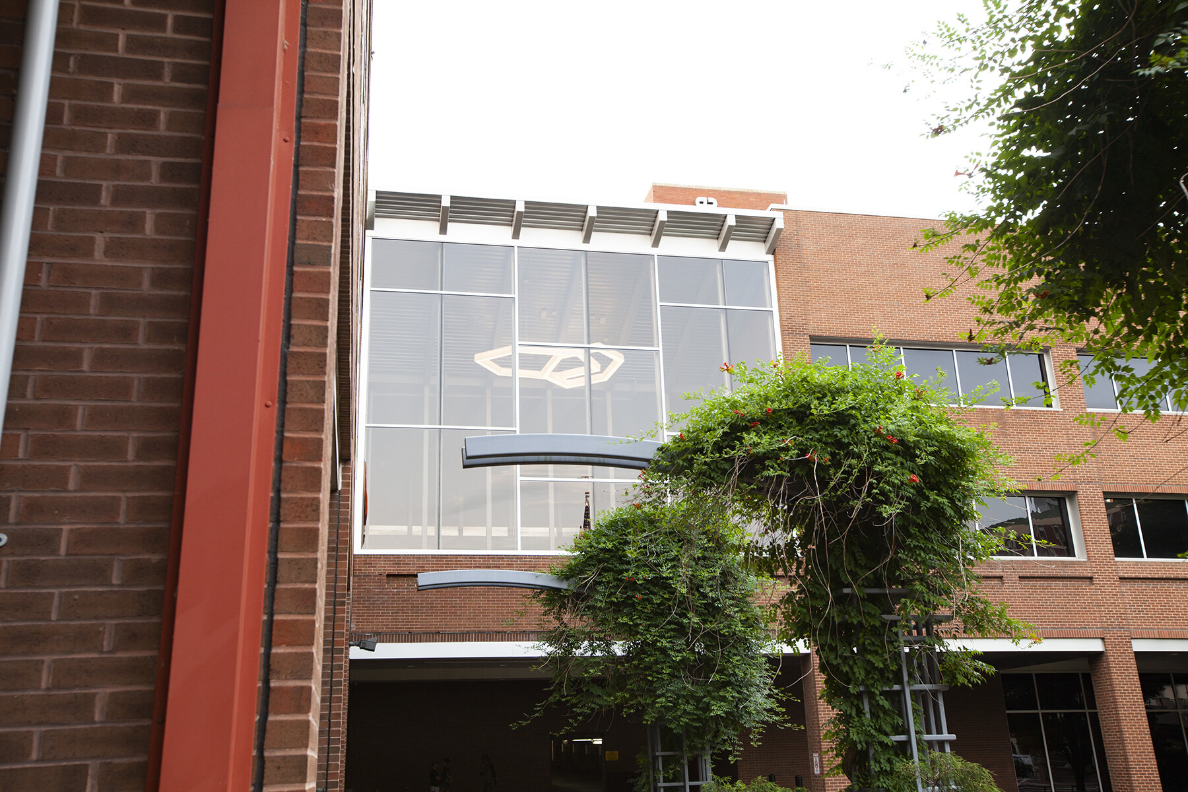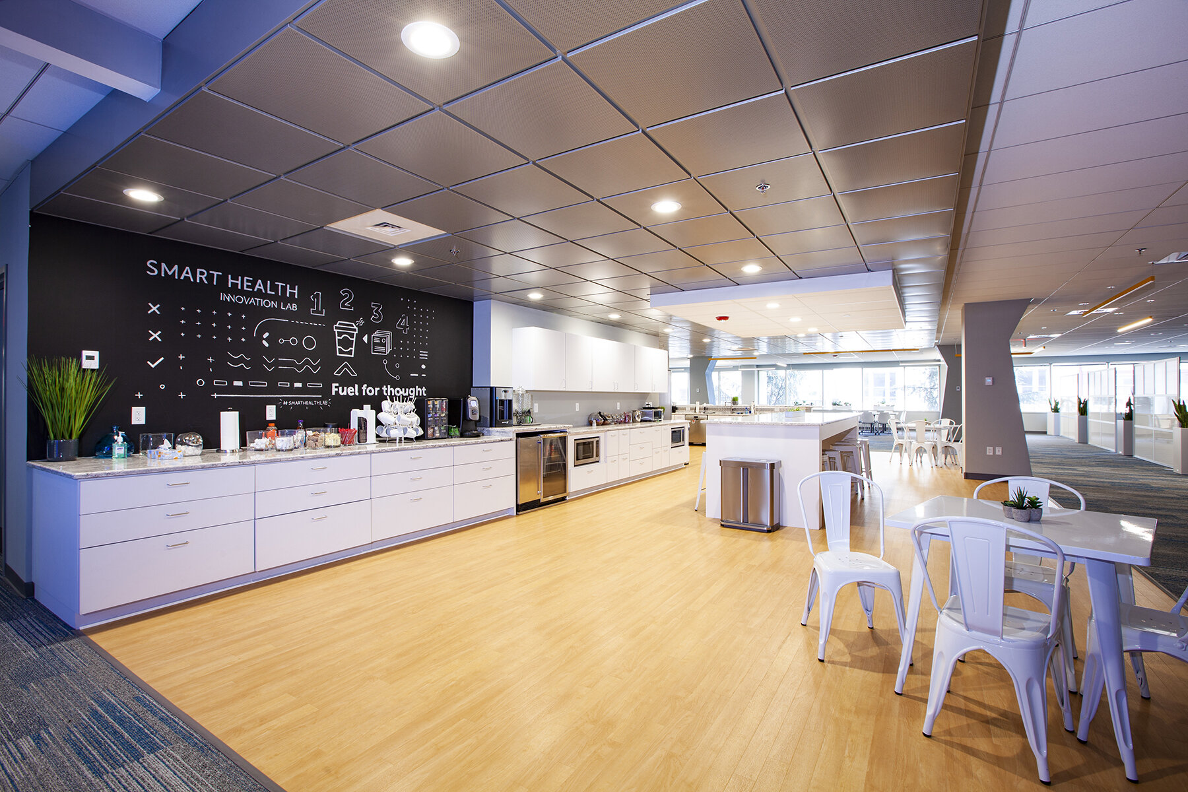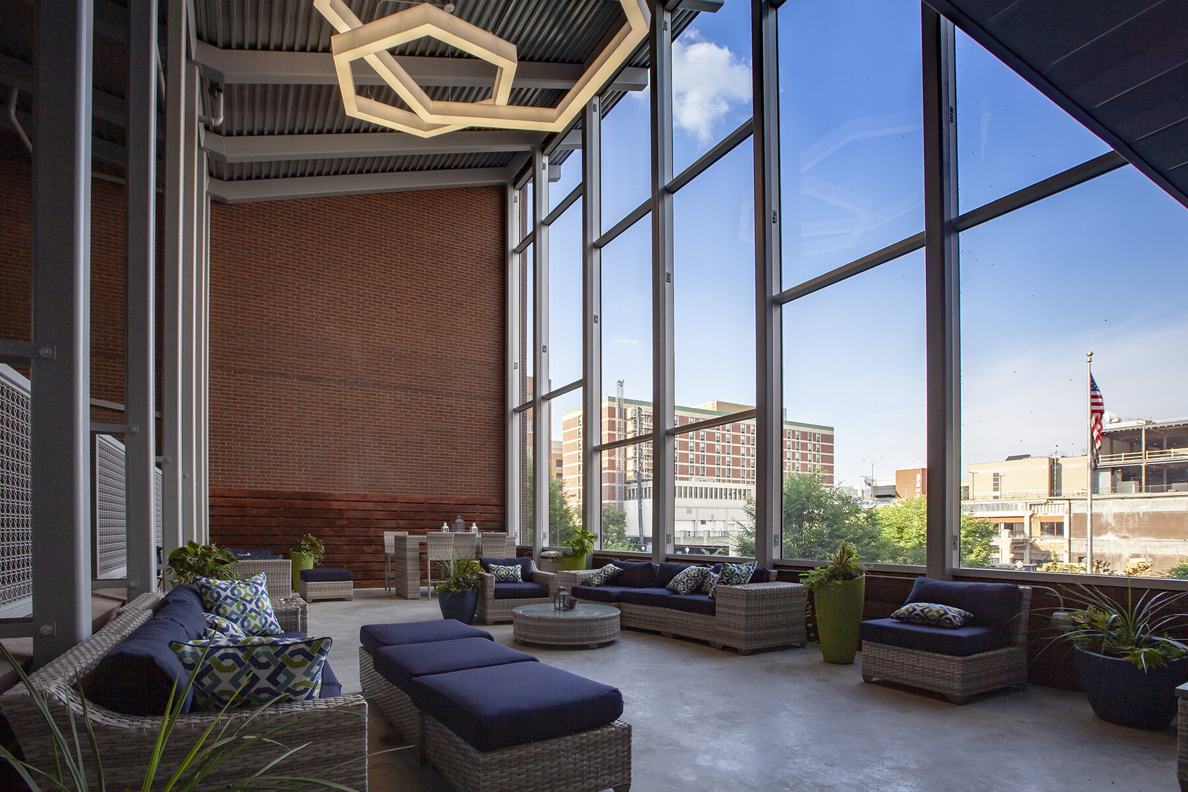100 N Queen
When the Developers needed to remodel an aging bank building on Queen Street in downtown Lancaster to house a technology firm, a Medical think tank and a Bank they came to us to bring their vision into a reality.
Last remodeled in the late 1970s, this 20,000 square foot building was desperately in need of some Reimagining to provide modern office space along with communal meetings areas and even lab and patient areas. It needed to accommodate a variety of tech and medical teams, as well as be both wired and functional, all while blending a aesthetically sleek feel. The space was large enough to accommodate all of the offices and space required, but we needed to go back to the drawing board in order to find a way in which it could be laid out with a design flow that worked. We started with a clean slate, beginning with exposing the ceilings to give a beautiful contrast of a sharp, clean modern look with a little of the underlying industrial elements of the building.
With it being both a creative, technical and medical hub, we split the layout design into two general areas. On one side, we created an open floor plan where the teams could mingle and gather, utilizing it as a creative think-tank area to ensure smooth communication. Also on this side we created a large kitchen, dining and café section, combining unique light pendants, a full-size wall chalkboard mural, and plenty of bar stools and countertops that would rival most restaurants or coffee shops in the area. On the other side, we housed the executive side of the business, utilizing a more traditional approach to office and conference room setup, but maintaining a high-end flair realized in the sharp light fixtures and beautiful choices of rich cabinets and desks. Each conference room, including a large media theater room, was designed with its own separate theme, resulting in a wonderful variety of color, form and functionality.
We designed with both corporate and creative needs in mind. From the brushed nickel ceiling track to the quirky light fixtures, the completed project provided the Owners with a perfect blend of both functionality and modern design in a space that’s as practical and creative as they want to be. Current tenants include Aspire Global, Penn Health, Wells Fargo among others…
















